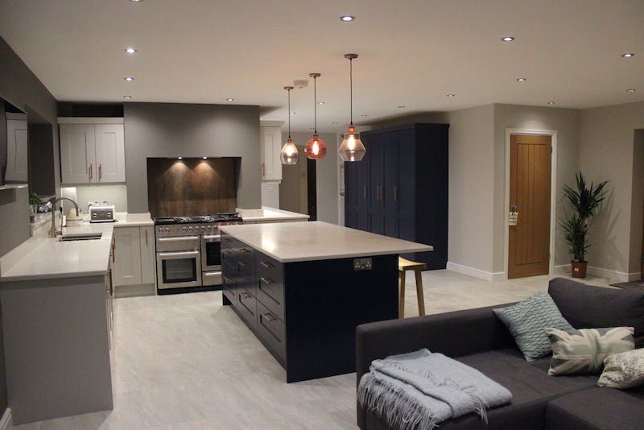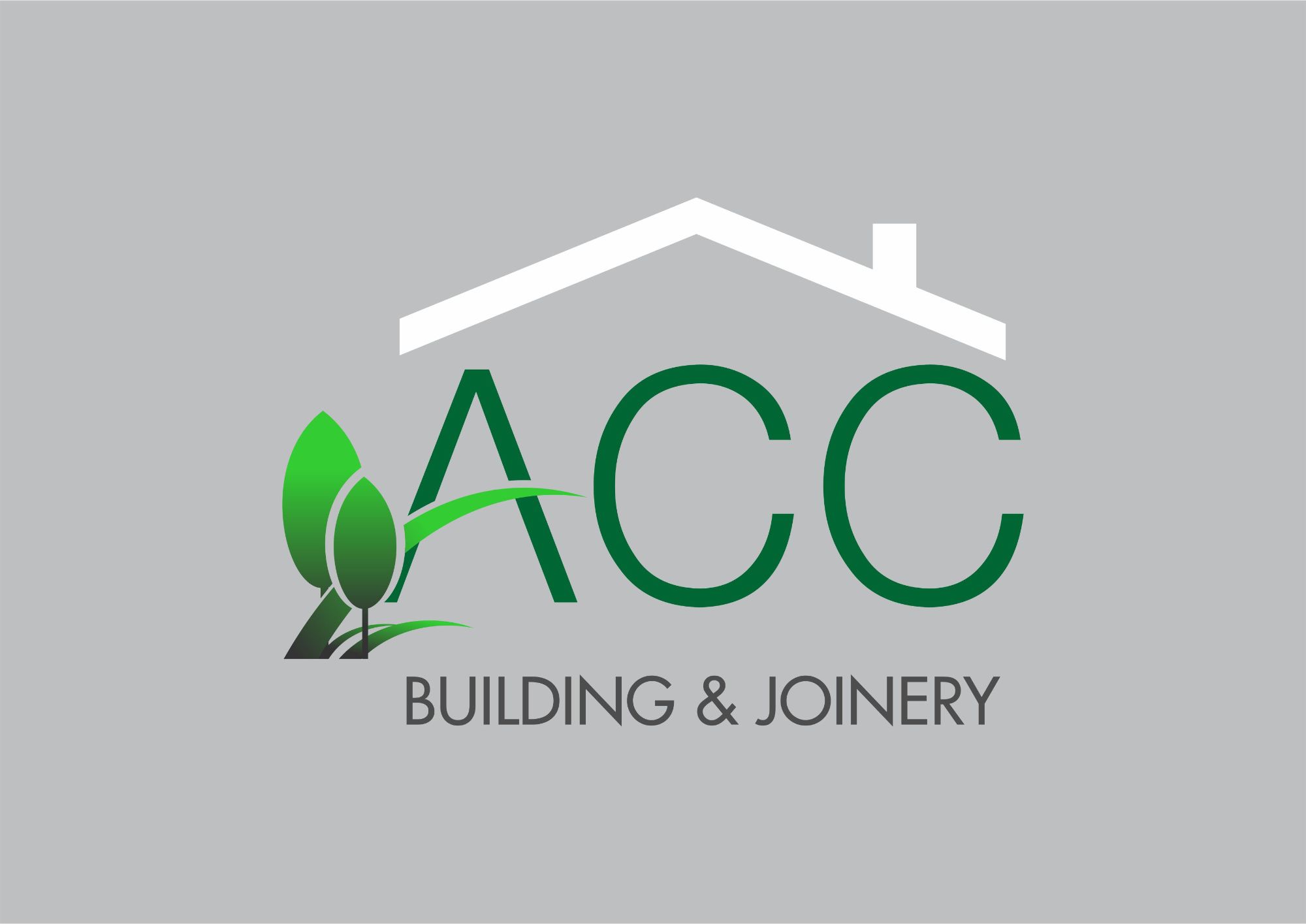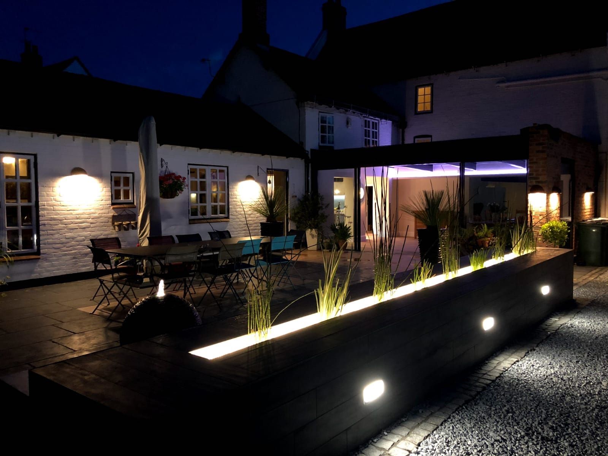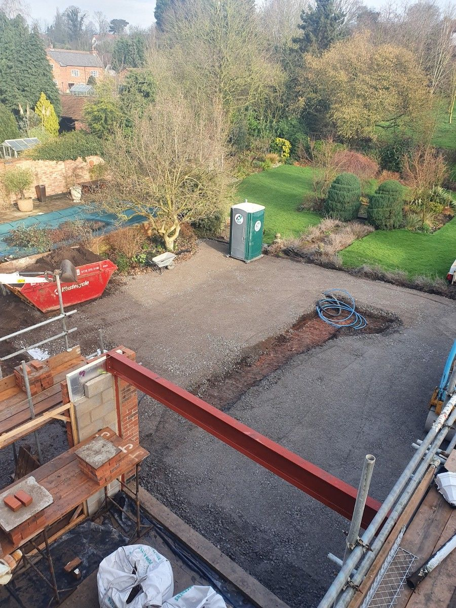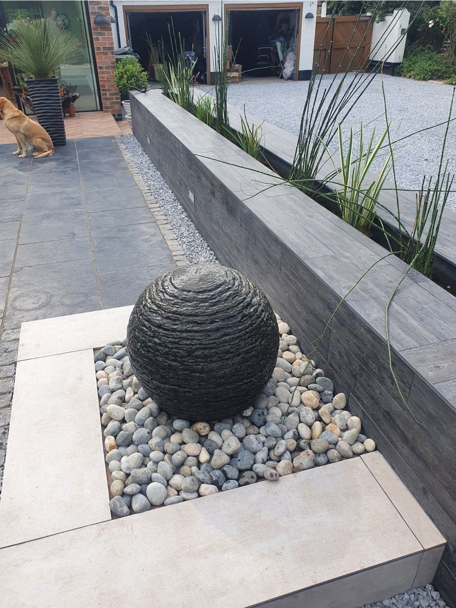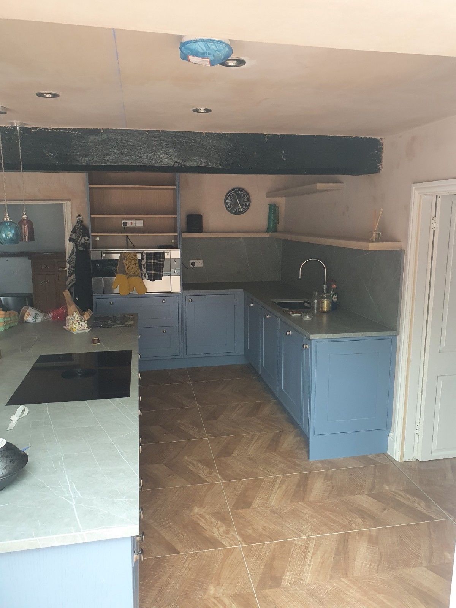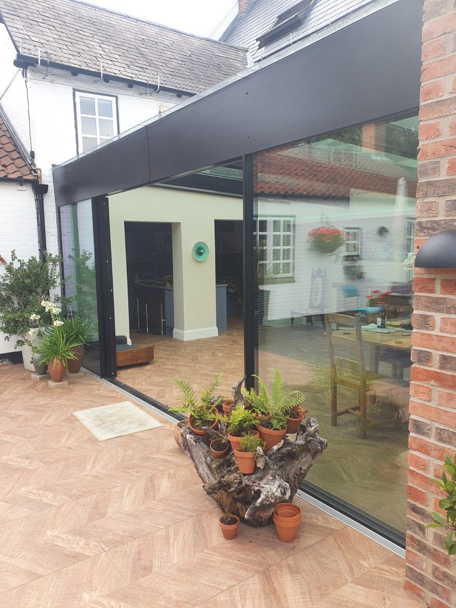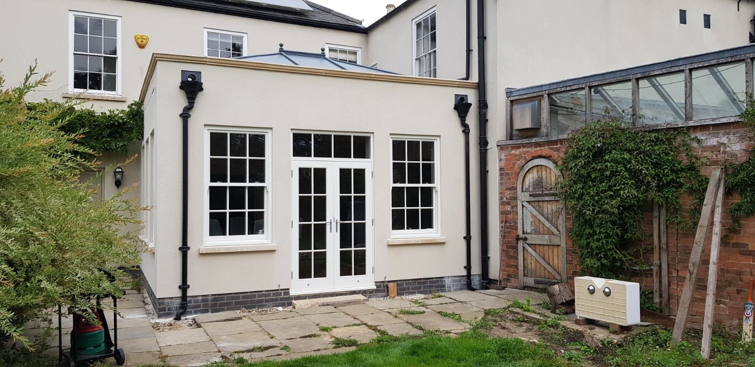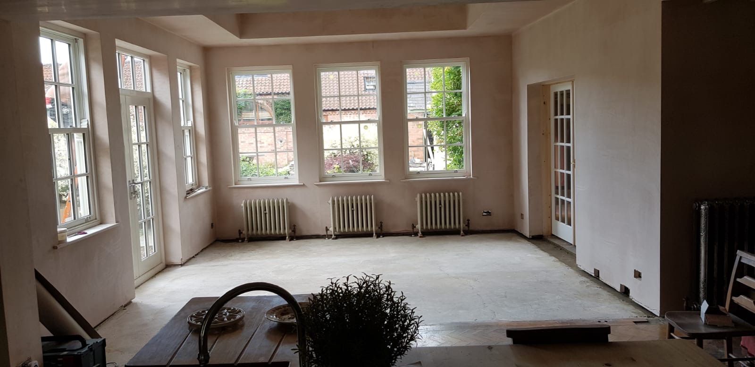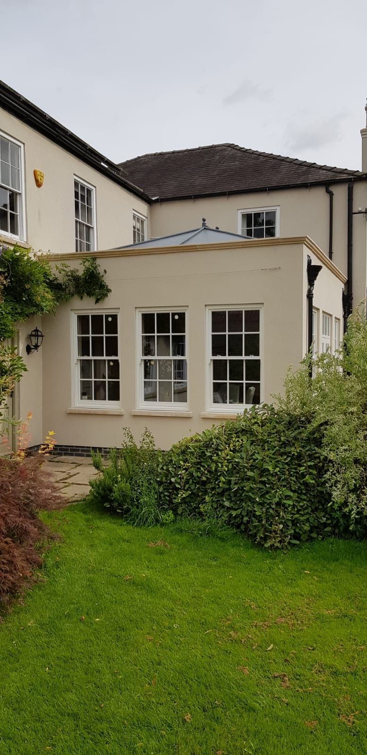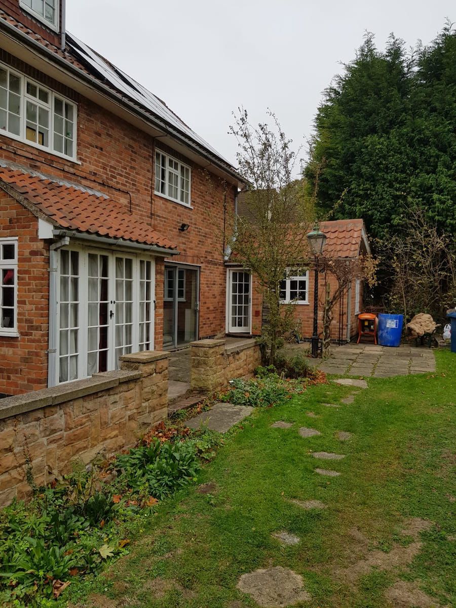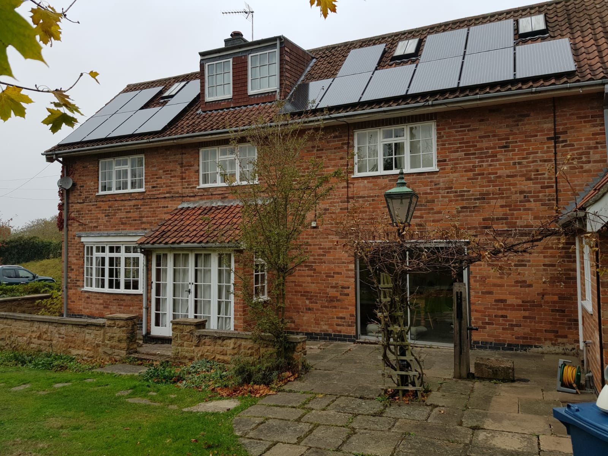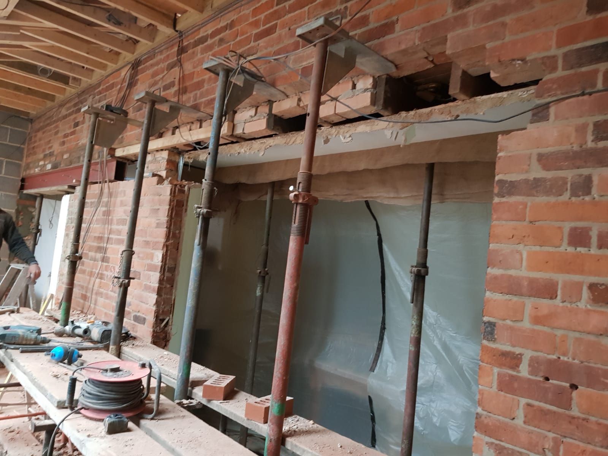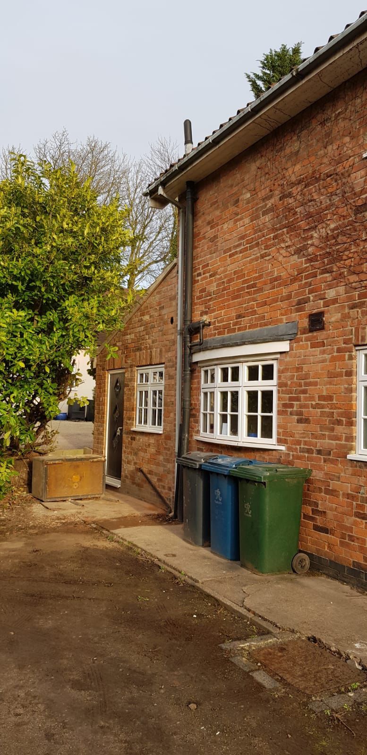ACC Building & Joinery Creating Quality Extensions That Add Value, Character & Space to Your Property...
An Extension & Landscaping Project...
On this delightful listed property, a new glass extension, landscaping and lighting gave a perfect balance between traditional building and contemporary style. After completely opening up the ground floor, we installed underfloor heating and a new kitchen. We then landscaped the garden which included a seating area, water feature and new driveway.
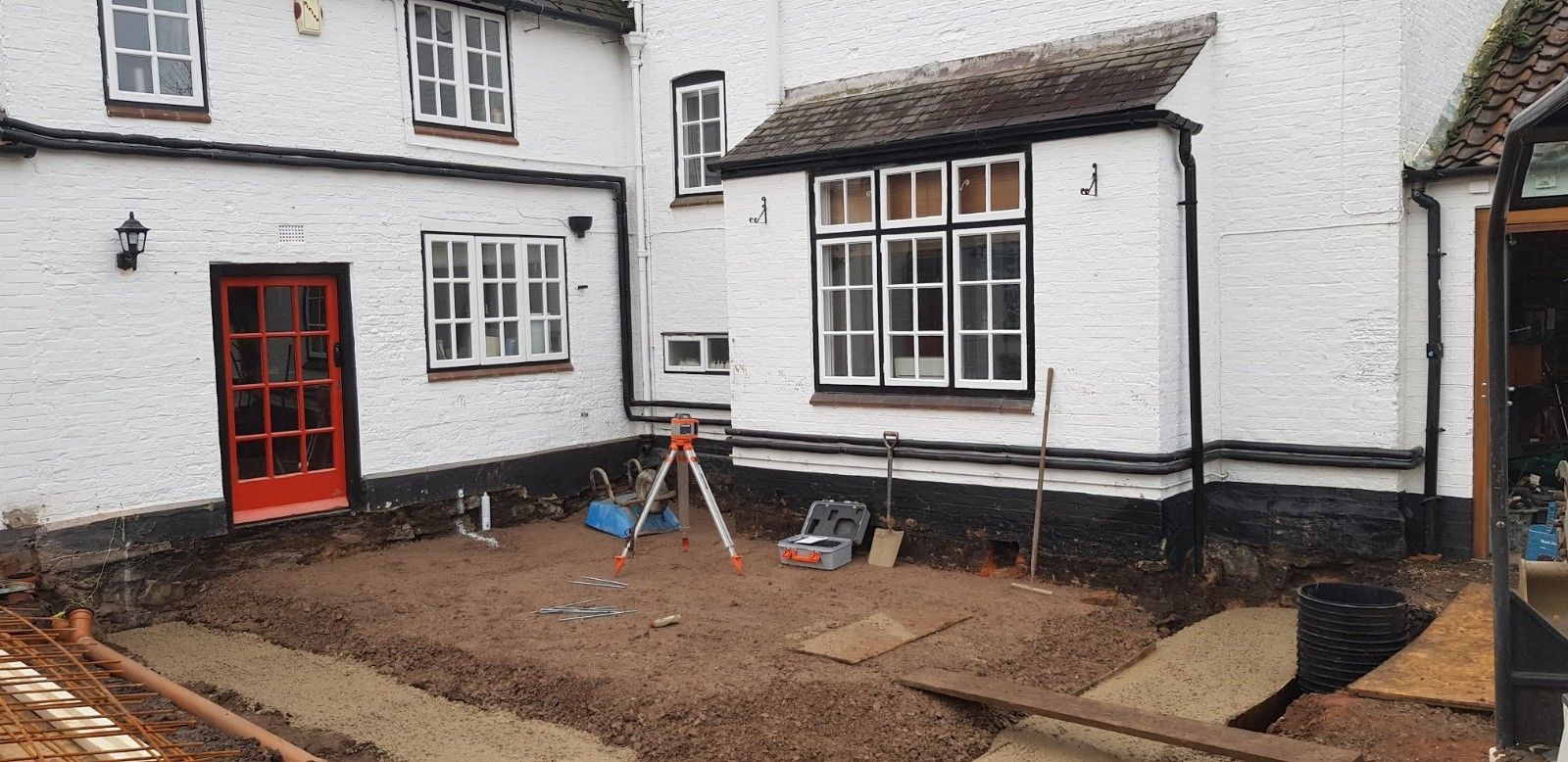
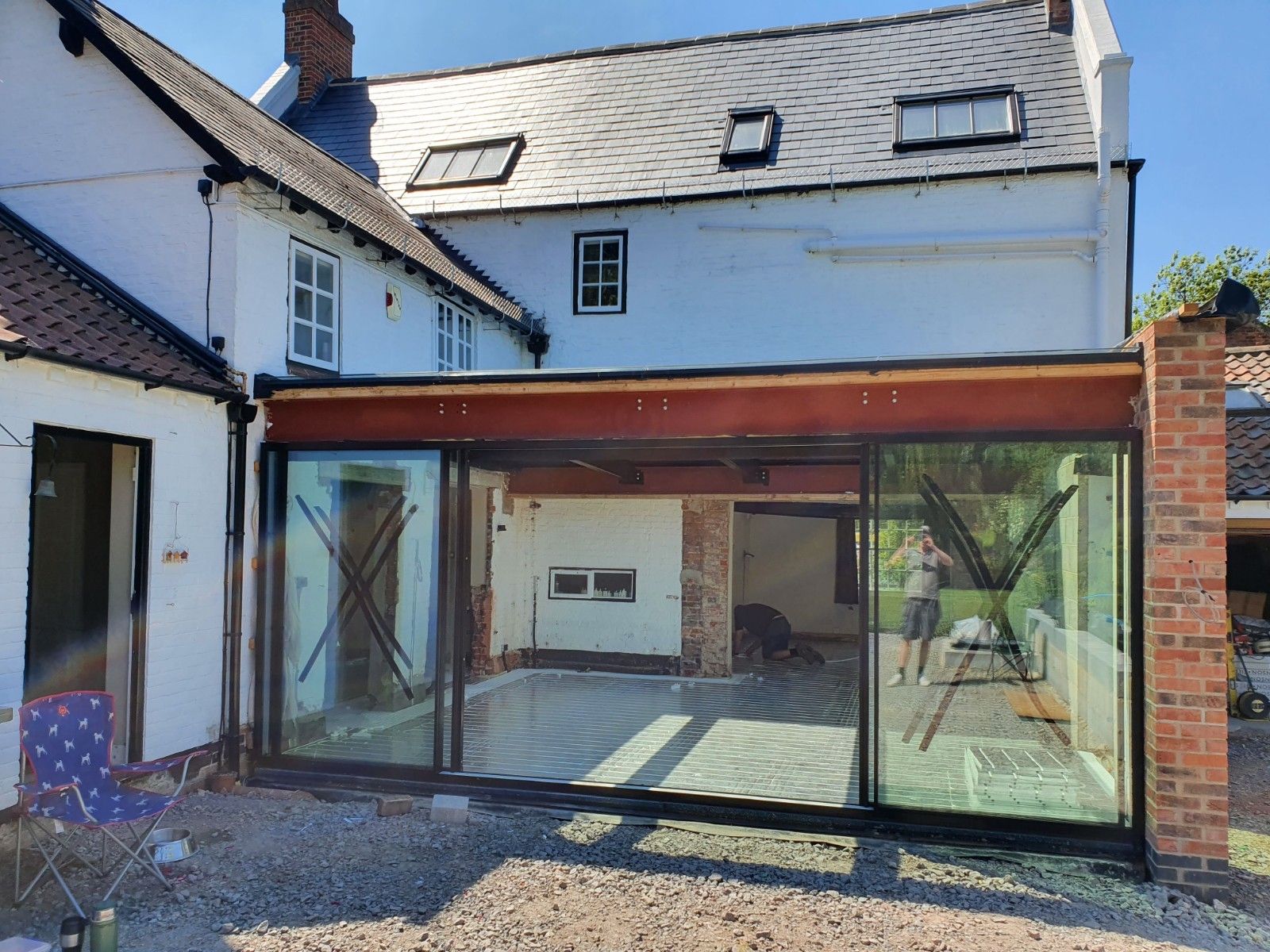

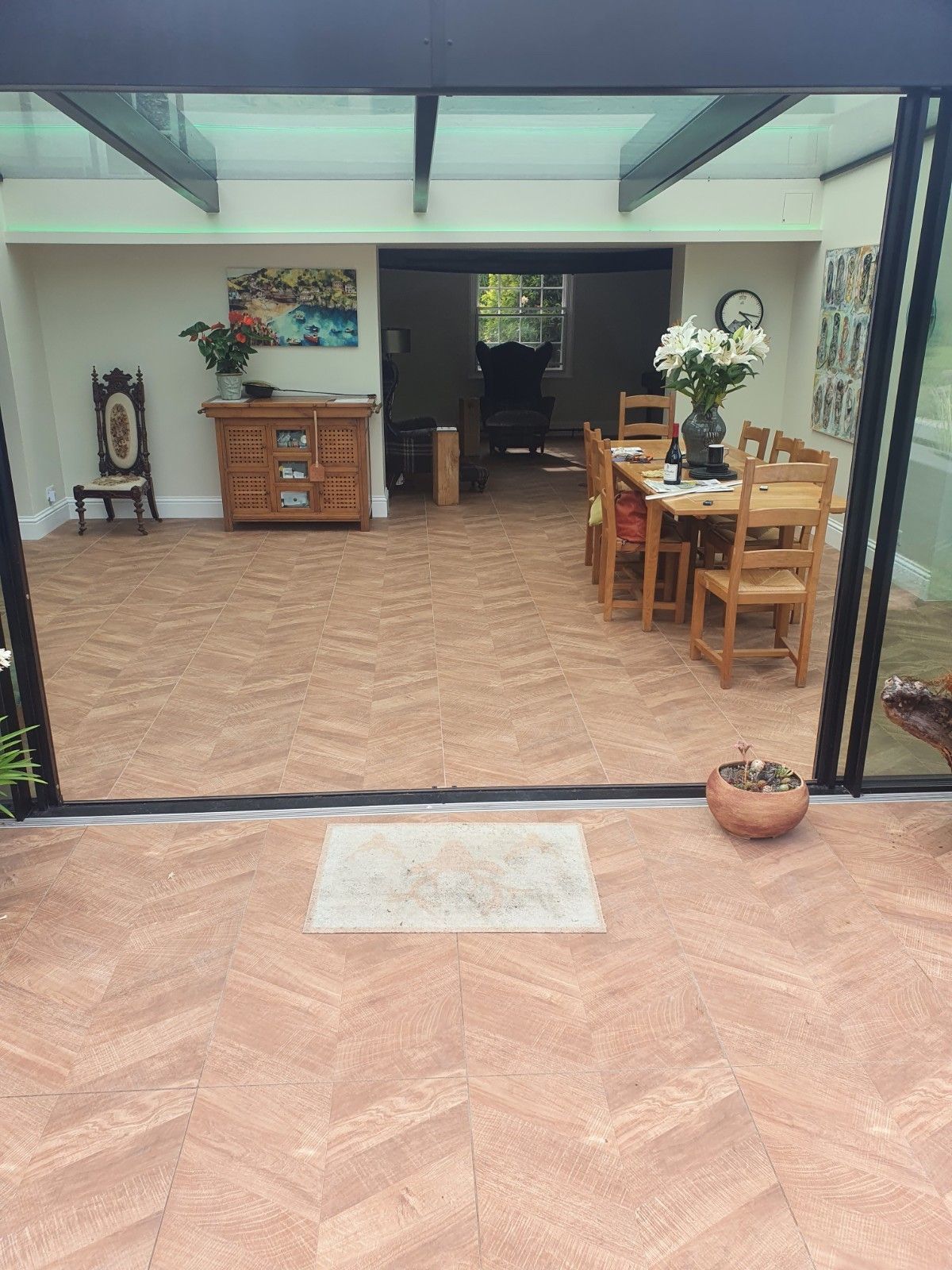
A Traditional Extension in Keeping With A Manor House.
A Structural Knock Through & Rear Extension...
This structural knock through and rear extension, which included a garage conversion, significantly increased the living space of this family home. Bifold doors helped make this new open plan kitchen/diner feel very light and airy especially when fully open, creating a seamless flow between the living space and the garden.
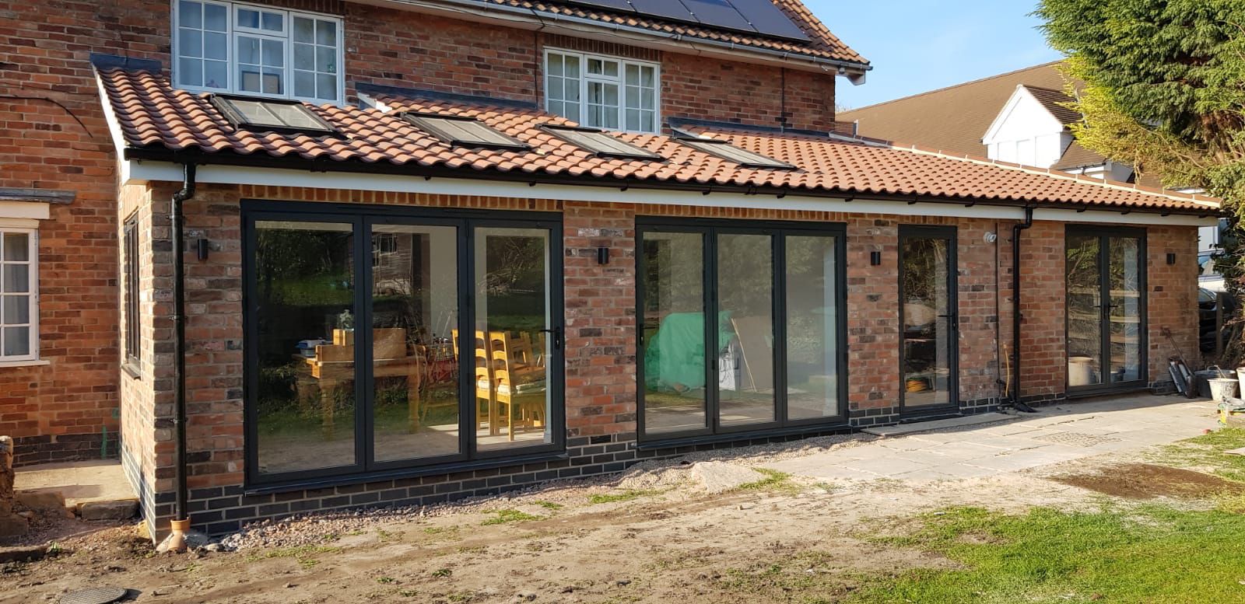
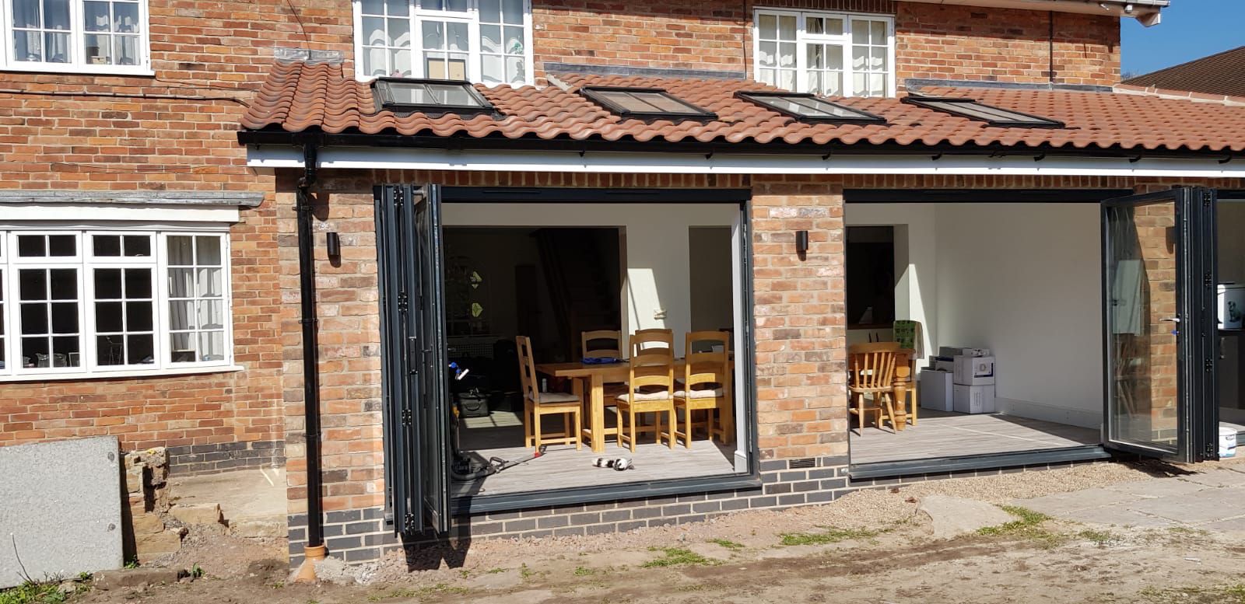
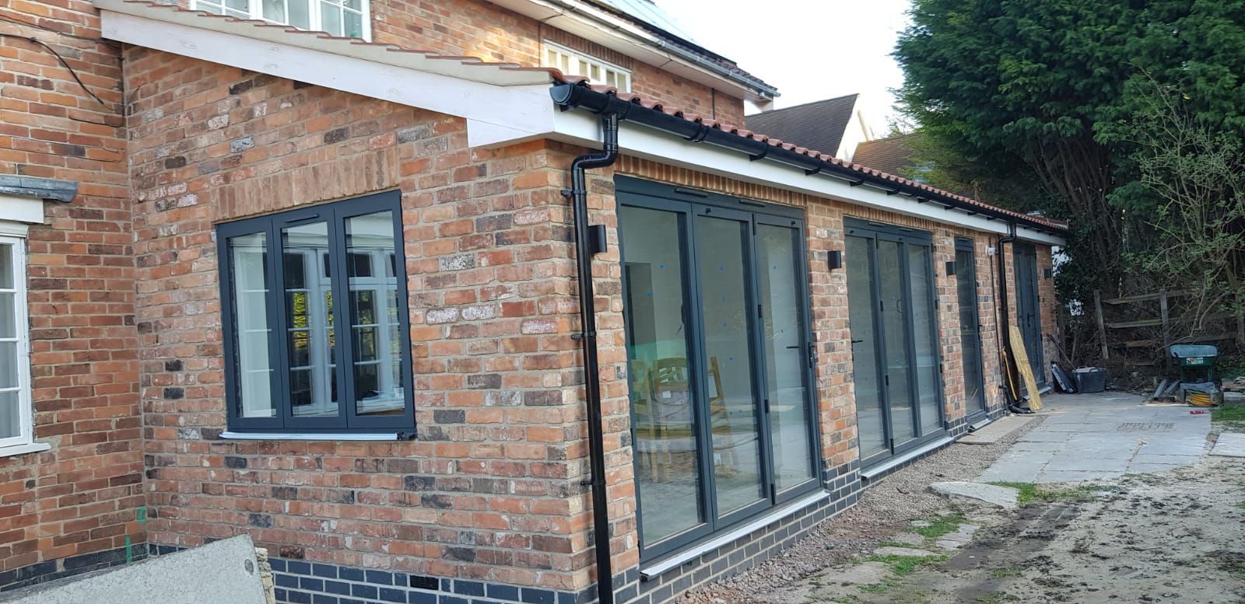
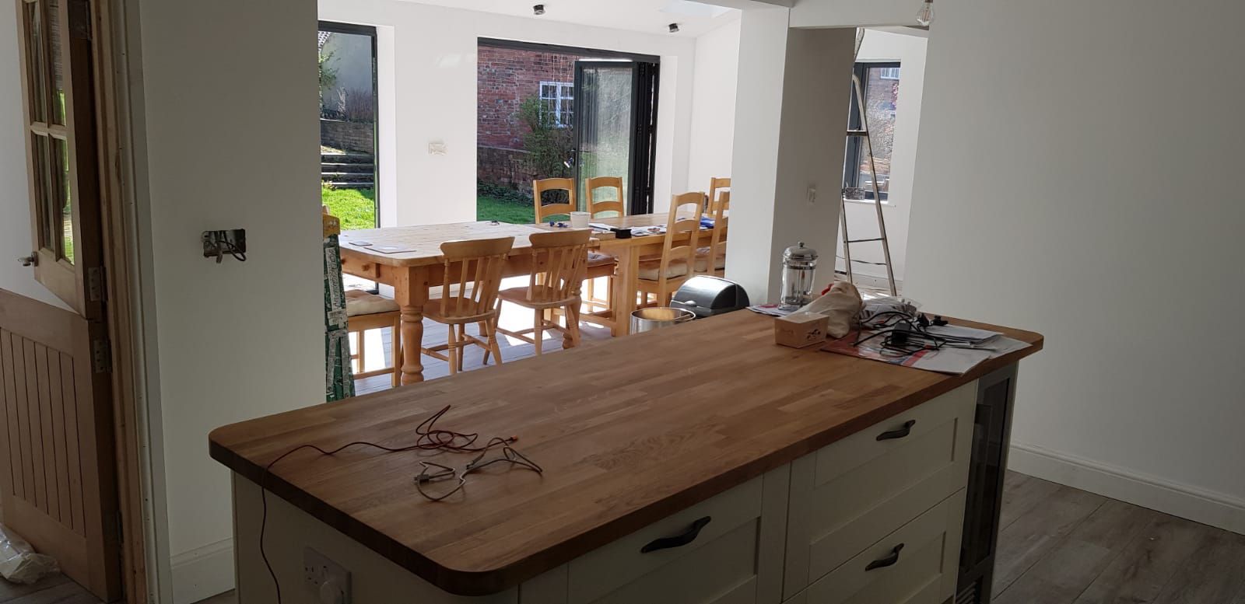
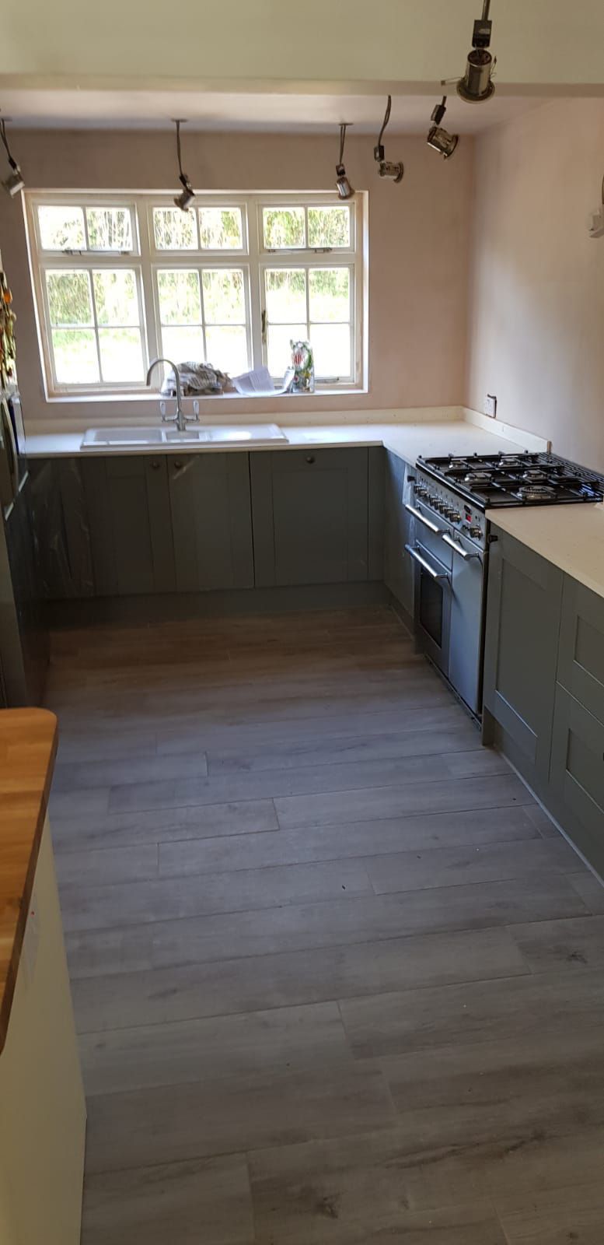
An External Modernisation & Substantial Extension Made This House Almost Unrecognisable!
Once the extension was completed, the whole property was re-roofed in slate. New windows and doors were installed and a full render completed the new, more modern look. Inside the extension, we created an open plan kitchen and a master bedroom suite upstairs.
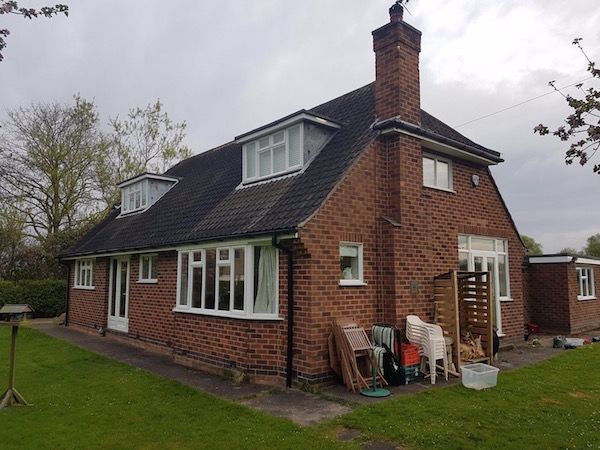

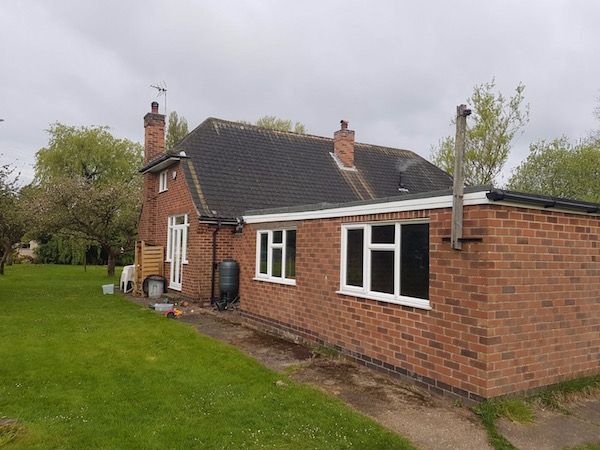
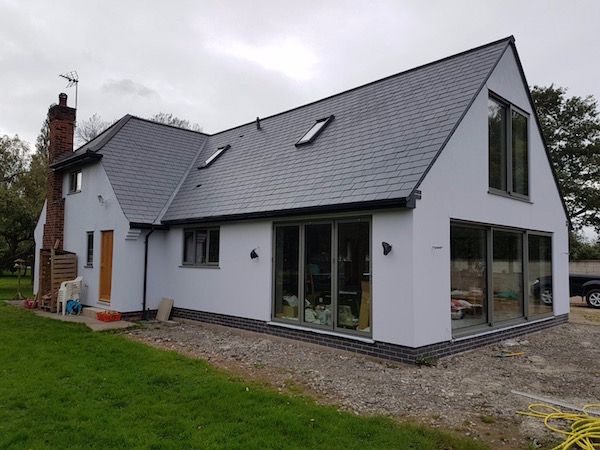
And Then We Fitted The Kitchen...
As you can see, not only was the exterior of the house almost unrecognisable by the time we'd finished, but so was the kitchen!
When we look back at the 'before' picture below, we are all delighted with the stylish transformation into a spacious, modern living and dining area.
